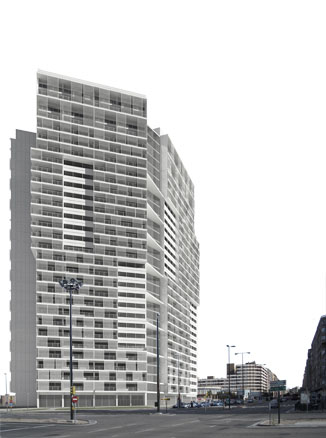TOWER OF FLATS. NAVARRA AVENUE, ZARAGOZA |
||||||||||||||||||
|
The construction of the railway station in Delicias and the link of the northern part of the city with the site of the Expo 2008 have determined the characteristics of the plot upon which the Tower is to be raised -with a western orientation towards the city centre. The layout of the tower with its two wings joined by its central open core reflects the importance of this block as a corner as well as defining the presence of the horizontal volume of the railway station to which the Tower intends to lend a dignified vertical counterpoint.
The linear drawing of the plan with its double level of apartment buildings united by a central corridor proportion a certain slenderness to the wall opposite the principal façade through staggered levels of the different stripes. The importance the central core has as the coordinating point of the two wings is shown by its crystallized façade and concrete slabs making up shafts three floors high which carry out an important part in the long-term vision of the building.
Adjoining these shafts which project from the vestibule towards the south thus acquiring a huge importance in how the tower is seen from the South East. The perforations in the double façade are a result of the movement of the large slabs themselves and viewed from the north the variable volumes and staggering of the terraces.
The top of the building consists of four duplexes and the enclosure of the installation areas united to the section produced between the panels of the central area and the stages of the Tower’s two wings making all of these elements cut the building’s profile, defining the blending of the top and a gradual living into the prismatic volume of the tower.
The importance of the features of volume (in a formal definition of the building) as an element of reference in the long-term outlook and in the relationship which must be established with the railway station is helped by the importance of building the tower and its building conditions. The impressive structure is shown in the treatment of the inner walls opposite to the main façade and on the other hand the considerable height of the tower and the volume that this represents has led to a double facade whose mobility will contribute to a lightening of this weight.
|
Description
Publications
Review Arquitectura Plus. Nº 2. 2006
Review Vía Construcción Nº 35. 2006 Review Future Nº 4. 2006 Details
Developer competition Zaragoza Alta Velocidad 2002 S.A.
Developer NOZAR Grupo Inmobiliario Build surface area 51.340 m2 Location Av. Navarra nº 72-74. Zaragoza Competition date December 2005 Project date August 2006 Programme 285 flats, shops, offices, sport zone and 490 parking spaces. Awards Competition first prize with developer. |
|
 |
|||||||||||||||
|
BASILIO TOBÍAS PINTRE. ARCHITECT
|
|||||||||||||||||