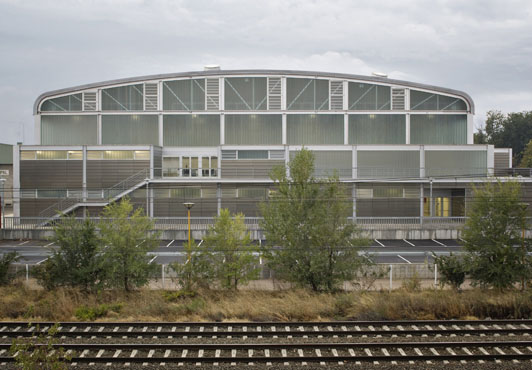MUNICIPAL SPORTS PAVILION. UTEBO. ZARAGOZA |
||||||||||||||||||
|
The versatility of the pavilion, has determined the position of the competition hall, which is surrounded by all the public spaces and users, with a two main level organization, rather independent. The lower level is the court one, with four specialized bands that surround it and contain the different sections. In the higher level are the public entrances and, surrounded by the terraces are placed the hall, bathrooms, authorities and press hall and the café. In higher levels exist different types of bridges of lighting or maintenance.
The roof gives the building a unitary appearance, that moves the volume of the big interior space, being configured as a laying vault, with an arc section, covered with steel panels, over which emerge four rows of skylights, that face north.
The relation between the roof and the skylights, gives the pavilion a changing appearance, from both the farthest and the foreshortening views. Below the roof, the building shows smooth glass surfaces of different characteristics, fitted in the steel made support structure.
The façades consist of horizontal bands formed by double panels of U-glas, transparent glass and ceramic panels, with a sequence defined west by the volumes and the courtyards of the first floor. The south facade of the building reproduces the transversal section of the pavilion, in which finishing, corresponding to the characteristics of the roof structure, appears behind the enclosure with regard to the façade plane, remarking that way the protagonism of the roofs layout.
|
Description
Publications
Cuadernos de arquitectura de Utebo. CAU Nº 12. 2008
Review Z arquitectura. Nº 13-14. 2009 Details
Developer Utebo Town Hall
Build surface area 6.291 m2 Location Calle de las Fuentes. Utebo.; Competition date June 2005 Project date August 1991 Construction start March 2006 Completion date November 2007 Programme Sport court (3 training courts), 12 changing rooms, gymnasium, aerobic, offices, boardrooms, storerooms, and cafeteria. 1232 seats and 522 seats with telescopic stands. Awards Competition first prize / Pointed out. VII Architecture Ascer Award.2008. / Selecteed for the X Biennial of Spanish Architecture. 2009. Photographer Pedro Pegenaute |
|
 |
|||||||||||||||
|
BASILIO TOBÍAS PINTRE. ARCHITECT
|
|||||||||||||||||