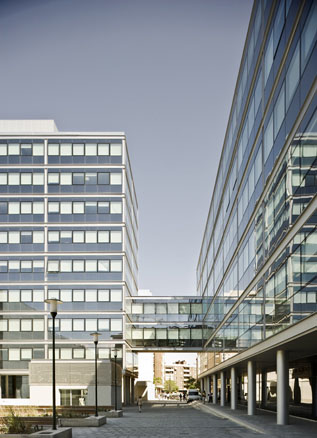ARAGONESE GOVERNMENT BUILDINGS SERVING AS THE SEATS FOR THE DEPARTMENTS OF HEALTH, CONSUMPTION AND SOCIAL |
||||||||||||||||||
|
Two buildings, whose volumes and position are determined by current regulations, intended for use as the seats for the Aragonese Provincial Government for the Departments of Health, Consumption and Social Services. They are situated in two land plots adjacent to Via Universitas.
The suggested distribution achieves the functional existing plan; an internal organisation defining the characteristics and the position of the communication areas giving an open appearance to the different floors allows not only for the program of necessary criteria but also for any modifications which may become necessary. This attention to flexibility results in not only the strict modulation of the floors and technical roofs but also allows for the adequate installation of the prefabricated elements for screened doors
The criteria handled in the organization of the two building has taken care of not only the configuration of the different units of the programme but also the geometry of both. The agreement between both components has resulted in the location of a good part of the areas for common use being located in the ground floor of Building 2 -including the Assembly Hall as well as a possible exhibition area in the vestibule area- or in the basement archives and storage areas. The rest of the five floors correspond to the management and to the Provincial Authorities of the IASS. This unity, supported by the adjustment of the program of available space, has been considered opportune given the flexibility which allows the joining of the Aragonese Institute of Social Services.
The eight upper floors of Building 1 are destined to be used by the Cabinet of Advisors, The Technical Secretary General, the General Management of Distribution, Planning and Evaluation, the General Management of Consumption, Provincial service of Zaragoza and the Institute of Alternative Medicine. The ground floor, reduced in size by the anticipated porch areas, acts within it's allocated function as the hall of the building, with spaces destined for control of access, information and waiting rooms, with a conference room at one end of the floor. This duplicity means that the two buildings can work in one way independently and in any case the main part of communal space is in the basement of Building 2
The independence of both buildings is derived as much from the location as from the part of the program which they take on. This is blended by the connection which is established between the two buildings in the basement -1 and on the second and third floors via a glass walkway, the existence of which is a convenience from the point of view of the organization and internal connections between the various units of the Department.
The volumetry and the proposed constructive system has decided the material makeup of the two buildings. Therefore the plinth in negativity allows for the porches on the ground floor- above all the one which lifts the smooth planes of the facades of the upper floors and above all the dihedral which makes up the prismatic volume in L - which includes the volumes independently and at the same time together of the both buildings to become the main formal references of the development. This double component allows for the carrying out of the closer relation with the area of the city where it is located as well as for a more futuristic vision.
On the other hand using a system for closing the facades via a type of wall panel known as " breathing wall" gives precision and outlines the character of this system; combining through the transparency of the panel the advantages of the "breathing walls" from the point of view of thermal and acoustics. Panels 3.30 metres high and 640 metres long fixed between the structural reticula which on the outside has a smooth appearance, inherent in wall panels, the expression of the structural system avoids the atectonic character which frequently accompanies this type of facade.
The systematic condition which the general organization of the building has adopted and which is transferred in the composition of the facades easily allows for later changes. The type of construction adopted is defined as well as through a global criteria of the disposition of the different components of the enclosure allowing for adequate installation of the opaque zones corresponding to railings or to blind zones of the different centres of communication and services, The constructive facade system complete with sun protection is situated in a ventilated hall at the same time making a purified control of the sunlight possible giving the building a changeable character due to the variation in tones produced by these elements.
|
Description
Details
Developer Suelo y Vivienda de Aragón S.L.
Build surface area 16.263,43 m2< Location Duquesa Villahermosa / Vía Universitas. Zaragoza Project date January 2003 Completion date July 2007 Programme Building 1: Reception, boardrooms, offices for: Instituto de Ciencias de la Salud, Servicio Provincial de Zaragoza, Dirección Provincial de Ordenación, Planificación y Evaluación, Dirección General de Consumo, Secretariat General Técnica. 3 parking floors / Building 2: Reception, hall, boardrooms, offices for: Dirección Provincial IASS, Gerencia IASS. Awards Competition First prize Photographer Pedro Pegenaute |
|
 |
|||||||||||||||
|
BASILIO TOBÍAS PINTRE. ARCHITECT
|
|||||||||||||||||