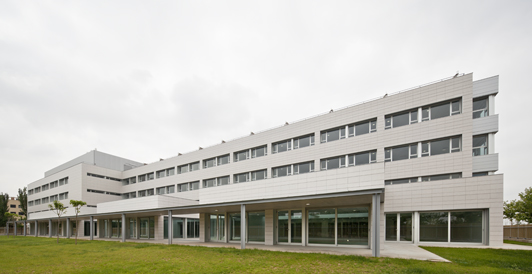SAFE HOUSING FOR THE ELDERLY AND AN OAP DAY CENTRE IN LAS FUENTES DE UTEBO PARK. ZARAGOZA |
||||||||||||||||||||
|
The building is built along longitudinal lines in harmony with the proportions of the land slot, assigned in one of the furthest points of the Las Fuentes Park with a flat stepped layout on the floor corresponding to the central communications area and facility zone. On the upper floors these stepped layout mark a clear difference between the four units which are meant for private use. On the ground floor the stepped layout determines the position for the main access to the Residence from the South, marking the difference from the Day centre entrance which comes from the West via a private patio.
Due to the building facing the street, access from the West of the Park is cut off, the access points come from the Southeast of the plot putting the approach ramp from the parking and the porch which extends it on a parallel to the western facade. From the East the residence faces the open space which is the border with the Park, allowing the main rooms to be advanced and be orientated towards said longitudinal green zone which includes part of the existing tree filled area, subdivided into external courtyards interconnected but apart, intended for the users of the Day Centre, staff and residents. A porch runs along parallel to the western facade taking on a fencing system made up of laminated wooden fences allowing an adequate integration with the park.
On the other hand the layout looks at other urban problems related to the limitations of the plot. The continuity of the southerner limit thus is maintained and in whose extreme eastern point is the entrance to the Day centre. The street which cuts off the Park from the west is where the various entrances to the building are located, the Day centre from the South-eastern corner and the main entrance to the residence which leads to the vestibule and the centre of the communications are and on a parallel and separated by a wooden grid the access leading to the garage and all the rooms of the basement.
On this level the dining room, staff changing areas, the kitchen -connected via lifts to the offices and the dining room of the Day Centre and the residence area on the upper floor- the laundry area, the rubbish storage areas, janitor's area and storage areas. The connection from the interior of the building with the rest of the floors is achieved basically through a central communications service although two of the staircases, the main one and the one in the most northern corner lead to this floor.
There are different vertical communication links between the floors. The main nuclear situated in the corner which creates the stepped layout of the floor is made up of the main staircase and two lifts (specially adapted for handicapped use). This nuclear conveniently divided reaches all the higher floors. The service area made up of a staircase and two specially adapted lifts and a lift with two loading spaces for trolley beds which goes to all floors and is situated next to the service area on all floors. As well as these two central areas there are two staircases, one in the extreme north the other in the extreme south of the building.
The lineal and fanned layout of the floor is adapted to its position within the park and the roles of the front of the building is blended into the background, responding to the diverse characteristics of the surrounding areas and the different needs of the entrance areas. On the other hand the plan and the permeable character of the ground floor allow for a blending and narrower connection with the ground, whilst the wooden grid of cement diffuses the separation of the necessary external private areas with the rest of the park.
The cladding of the facades is made up of ceramic pieces (30 by 60) in ochre tones. These pieces are attached to a metallic substructure anchored to the auxiliary structure- defined as a ventilated facade in which developed elements are united from a ceramic material with a construction and montage through a precise technology and refinement to achieve an excellent thermal and acoustic facade whose appearance on the other hand makes it possible to achieve the correct insertion with the general tones of the zone. The main part of the communal spaces and the rooms are protected by aluminium shutters, electrically operated to allow for adjustments and the comfortable control of the sun room in the interior of the building thereby serving as protection as well.
|
Description
Details
Developer Instituto Aragonés de Servicios Sociales
Build surface area 10.262,41 m2 Location Parque de las Fuentes. Utebo Competition date June 2002 Project date November 2002 Construction start November 2009 Completion date April 2012 Programme 117 rooms, boardrooms, dining room, reception, rehabilitation room, therapy room, director's office, administration area, doctor´s surgery. Awards Competition first prize Photographer Pedro Pegenaute |
|
 |
|||||||||||||||||
|
BASILIO TOBÍAS PINTRE. ARCHITECT
|
|||||||||||||||||||