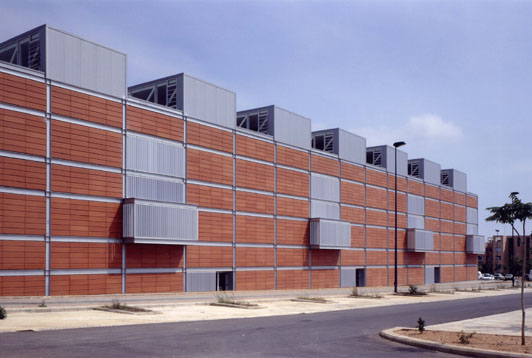SPORTS PAVILION. UNIVERSITY OF CASTELLÓN
|
|||||||||||||||||
|
The building is organized in three longitudinal bands of different heights, in which the diverse uses established by the program easily adapt. Most of the floor is a multi-purpose hall, with an interior length of 88.50 m, a width of 30.00 m and a free height of 12.60 m. The central band has a three floor height, while the one that is faced to norhteast has a single floor or two floor height depending on the area.
A longitudinal arrangement for the hall has been set out -subdivided by three curtains with transverse foldings, allowing four basketball courts, or two of handball or five-a-side football; placed lenghtways-, for considering it more suitable for an university sports hall and for the versatility characteristics and ease of behaviour, inherent in this kind/type of building.
A longitudinal band of storerooms limits the multi-purpose hal with the central band of the building where, in the ground floor, the different changing rooms and a wide area of management are disposed, while in the first floor there are different rooms dedicated to aerobics, tatami, taekwondo and a gym and, above of the offices, two rooms, one of them for observation, connected to the multi-purpose hall. The roof floor of this central band allows to hold, within its two edges, large part of the different building installations and to have an outdoor area liable to be used for sports practice. The general arrangement of the building is intended to be consistent with the versatility and flexibility required from an equipment of this kind. Great importance has also been given to the independence of the circulation of the different users of the sports hall: instructors and sports activity staff, sportspersons and spectators; all of this within a set-up which allows the accesibility and the interconnection between the different areas. The layout and the expression of construction chosen, are crucial in the building´s shape, providing it with a unitary condition, due to the close relation between the whole and the components that make it up. Speed principles in the carrying out and the optimization of the building process have brought to select a metal structure, which shown to the outside, expresses its construction system, something, which is by the way consistent with the use given to the building.
Most of the opaque areas of the stretches of the façade are made up of ceramic pieces, attached to a metal substructure, creating a ventilated façade, in which elements made up of a traditional material, clay, add to a construction and assembly thanks to a precise technology, to obtain a façade system of outstanding thermal and acoustic performance, whose nature must allow, by the way, a correct insertion within the buildings of the campus. The windows in the outdoor joinery are protected by orientable vertical aluminium sheets, which allows a tight solar control in the inside of the building, being also suitable as protective elements of it. The metal and facetada condition of this elements, integrated inside of the structural retícula, provides a changing and diaphragmatic aspect to a large part of the sports hall´s hollows.
A great importance is given to the role of the two indoor courtyard, to which certain areas of relationship and communication are granted. Therefore, the ground floor´s courtyard, to which the snack bar opens, is arised as a landscaped courtyard, whereas the main one of the second floor´s, has the use of flat roof or courtyard, building up its front to the outside by a orientable aluminium sheets. From one side suitable climatic conditions are obtained by natural means and on the other side spatial continuity are produced between the interior and the outside, in the interest of achieving one of the essential aspects of the actual project, as it is the attanment of indoor areas, whose possible appeal is dedicated to encourage a pleasant use of the building and its influence area.
|
Description
Publications
Revista Tectónica. Nº 15. 2003
Catálogo VII Bienal de Arquitectura Española. 2003 Revista Arquitectos Nº 167. 2003 Revista AV. Nº 99-100. 2003 Catálogo Pabellón de España. IX Bienal de Venecia. 2004 Arquitectura Ibérica. Nº 3. Polideportivos. Editorial Caleidoscopio. 2004 Destellos. AE 2003. VII Bienal de Arquitectura Española. 2004 Revista Pasajes Construcción. Nº 16. 2006 Revista Arquitectura Plus. Nº 2. 2006 Público Privado Efímero. La cerámica en arquitectura. Ascer. 2008 Construir con acero. Arquitectura en España 1993-2007. 2009. Details
Developer Universitat Jaume I
Build surface area 8.486 m2 Location Campus del Riu Sec. Castellón Competition date June 1999 Project date March 2000 Programme Sport court (4 training courts), 14 changing rooms, gymnasium, aerobic, tatami, taekwondo, fencing hall, 2 lecture rooms, offices, boardrooms, storerooms, cafeteria. Awards Competition First prize / Selected for the 7th Bienal of Spanish Architecture. 2001-2002 / Selected for the Spanish Pavilion. 9th Biennial of Venise. Photographer Lluís Casals |
|
 |
||||||||||||||
|
BASILIO TOBÍAS PINTRE. ARCHITECT
|
||||||||||||||||