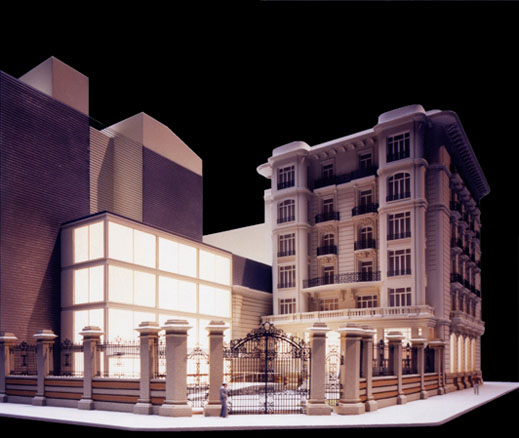MUSEUM "ESPACIO GOYA"
|
|||||||||||||||||
|
The changes in the interior and exterior of the building which has houses the "Espacio Goya", have been executed is strict accordance; with the requirements for the characteristics of the proposed program, with the condition of the building itself and with the character of the area of the city in which it is situated.
The building, constructed in 1923, in accordance with a project by architect Teodoro Ríos Balaguer, is one of the best examples of the architecture forming the "Ensanche de la Exposición de 1908". This is both because of its formal and composite characteristics and the treatment of the site that it occupies. Thus, the huge exterior space, which occupies half of the site and which extends to calle Costa and Plaza de Los Sitios, strengthens the singularity of the building within the expansion. This is, without doubt, one of the best designed areas of the city, within which, this building represents an ambitious undertaking that was not completed.
The project attempts to preserve these characteristics, so there has been a concentrated effort in a profound, indispensable re-modelling of the interior spaces. Measured changes have also been made to the exterior, which permits important program elements, above all on the basement level, to produce adequate access and the treatment of the shared wall with the neighbor number 11 calle Costa, while conserving the characteristics of space and part of the character of the exterior zone. Covering the adjacent shared wall with sheets of zinc-titanium, creates a suitable state for the background of the new building.
The unit which, from a composition viewpoint, forms the mezzanine and basement, within the compound of the existent building, constituting the base of the possible tripartite order, supports, from the exterior, the new required unit. The planned expansion, takes the extension towards the garden, so the area gets footing in the old garage, expanding into a new, precisely crystallised bulk, four floors high. Which is joined to the existing shared wall, without actually touching the wall towards "Costa", which, at same time as making the desired maintenance possible, also permits inserting a light-well that illuminates the conference room and the hall for temporary exhibitions. At the same time, this patio makes it possible to have an emergency staircase, which creates direct basement evacuation and access to one of the utilities areas, which is located in a second basement.
Along with the existing building the new unit forms an 'L' shaped floor, which orients the exterior area toward Plaza de Los Sitios. The main entrance is in this area. The ground floor has a slightly elevated platform, projecting into this area, which is reached via a ramp and stairs.
The exterior space is paved with slabs of granite on top of which the access platform emerges and where the garden and the skylights, for the temporary exhibition area, terminate. In this same area there is also a staircase, one of the very characteristic elements of the building, even though the door to which it leads is actually only used on very rare occasions.
Requirements have been met by paying as much attention to the characteristics of the remodeled spaces as those of the new annex building. Thus, the ground floor of the existing building holds the exhibition hall for engravings and paintings by Goya, while the basement of the same building houses the different audio-visual halls, an engraving studio, utilities and storerooms. On top of the access floor in the annex building are three floors designed to be used, respectively, as an exhibition hall, the complex of the museum offices and meeting rooms and, finally, a library for researchers and bibliographic background.
The conference room is beneath the level of the new building and beneath the level of the garden is the temporary exhibition hall, visually related to the conference hall via a glass gallery. A staircase and a curved ramp that closely hugs the wall of the existing building, establish a connection between this hall and the rest of the basement. A system of detachable panels allows, depending on the needs of the exhibition, the division of the hall into compartments. The light from the skylights in the garden can complement the lighting from the patio.
|
Description
Publications
Documentos de Arquitectura. Nº 43. 1999
Details
Developer Ibercaja and Diputación General de Aragón
Build surface area 2.750 m2 Location Plaza de los Sitios. Zaragoza Competition date January 1999 Project date July 1999 Construction start Programme Art gallery, engraving exhibition, lecture hall, vídeo room, audiovisual rooms, library, temporary exhibition hall. Awards Competition first prize |
|
 |
||||||||||||||
|
BASILIO TOBÍAS PINTRE. ARCHITECT
|
||||||||||||||||