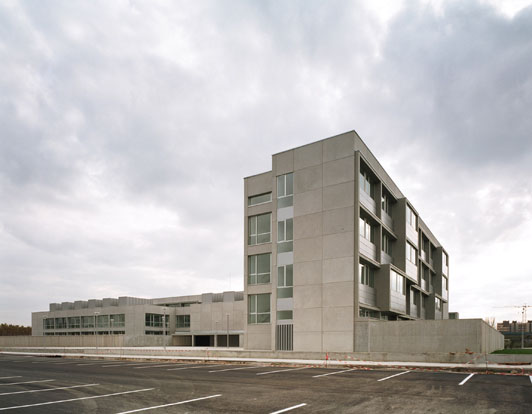BUSINESS SCHOOL, UNIVERSITY OF ZARAGOZA |
||||||||||||||||||
|
The general design of the building has been greatly affected by the characteristics of the proposed Project's characteristics as well as the dimensions and the site for the Business School. The size of the plot and the open self-sufficient nature of the building, compared to other buildings in the area, have led to an organization of the extended building whilst trying to determine through the design and continuation the external spaces adjacent to it. The specified needs of the Project reinforce the selfsufficientness of the building compared to the remaining university buildings in Area 5 of Actur, including all the necessary communal spaces.
The areas which have extended Maria de la Luna street across the university campus from West to East and change into the vertebrate shaft of the same, have advised the opening towards them and towards the large Northern spaces, orientated in an L shape. Towards the North East where a large platform serves as the main entrance to the building.
To the South of the school, between the site and the strip providing protection from the motorway, is the tree lined car park which adds to the isolation of the building from the motorway, which, on the other hand is at a reasonable distance from the motorway two secondary roads make their way towards the car park complementing the main access road and show the duplicity of the system of access to the building, the pedestrian and the main entrance road from the North and the access road coming in from the South.
The establishment of the building was reinforced via a system of patios and platforms which allow for the sieving and the filtering of the relationship between the areas of the ground floor with the external areas, thereby creating a narrow link between the interior and the extensions towards the exterior.
Of the two branches, of the L shape, the side with the larger dimensions, facing South, consists of classrooms which are conveniently protected and in a strip three floors high. The scaled strip, facing North, two floors consisting of the acting room and the Study room, next to the Library and its offices. A central circulation area on a longitudinal layout serves these strips and parallel to them is an interior patio.
The access system makes the lobby twice the height, a continuous space facing North-South, creating the union between the Teaching wing and the Department wing. This block counts on four floors to house the administration Departments of the School, with access available via two vertical communication areas situated at the two extremes of the building and connected by a central corridor.
The kitchen and its quarters are situated in the external vertex and counts on an independent access point which is taken into account within the volume of the cafeteria, which is open towards an external patio which in itself in an extension, extending towards the South.
The communication areas of the different floors guarantee adequate provision for the different characteristics and needs of the components they serve, counting on spatial and visual continuity through the use of double spaces and the combination of external and interior patios which at certain times of year allows for an opening up of the interior.
Next to it the connection established between the Departmental wing and the Teaching wing through their respective communication, zones allows for a reasonable balance between the necessary relationship of the two and also for a certain independence in their internal functioning by establishing a vertical system, of communication inside each wing with a horizontal connection between them.
By opting for a lineal distribution, of the Department wing, allowing for the reduced size of the different departments or areas, with the understanding that said distribution, reinforced by the location of the vertical communication system possess the necessary flexibility to face possible extensions or modifications to the program.
|
Description
Publications
Revista Arquitectura Plus. Nº 9. 2008
La Universidad de Zaragoza/Arquitectura y Ciudad. 2008 Details
Architects Basilio Tobías, Luis Franco, Mariano Pemán
Developer Universidad de Zaragoza Build surface area 8.656 m2 Location Calle María de Luna. Zaragoza Competition date January 1998 Project date October 1998 Construction start June 2000 Completion date October 2002 Programme 19 lecture rooms, work room, library, reference library, cafeteria, director's office, secretariat, boardroom, 66 offices, main lecture hall Awards Competition First prize / 24th Ricardo Magdalena Award Photographer Jacinto Esteban |
|
 |
|||||||||||||||
|
BASILIO TOBÍAS PINTRE. ARCHITECT
|
|||||||||||||||||