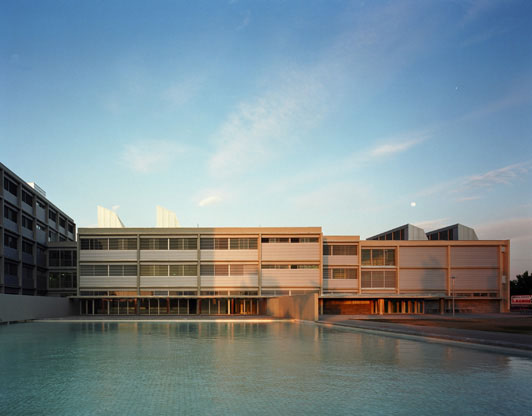POLYTECHNIC CAMPUS. BUILDING A |
||||||||||||||||||
|
The placing of the building on the plot of land next to the Polytechnic Campus has greatly determined its layout, that of an L-shaped plan, which allows it to open towards the areas of access to the Campus. The two wings of the building set out the boundaries of a wide open space which stablishes transit form the North-South axis of the ACTUR to Maria de Luna street. This wide platform cuts back to show a green area lined with trees in front of the entrance to the building, and a pond, attached to a length-wise wall, which is an extension of the cafeteria on the ground floor.
Each of the blocks that make up the building have clearly differentiated roles. Block 1, set perpendicular to the access street, is for teaching and general services. This floor consists of three raised floors served by a longitudinal aisle, which connects to the corresponding distribution area of Block 2. The five raised floors of Block 2, which is set parallel to the above mentioned street, house laboratories and the offices of the Computer and Electronic Engineering Departments.
The platform on which the building sits is approached from Maria de Luna street, overcoming the 1.80 metre difference in height by means of an external staircase on the West side and a staircase with ramp on the East. This ramp is attached to a concrete wall which contains the earth and the difference in level which exits between the side of the adjacent building and the exterior platform of Building A.
The layout of the building clearly shows the autonomy of the two wings that form it. The differences derived from the building's internal organization and the role that each of the two Blocks play lead to the definition of the exterior space. Nevertheless, the unitarian character of the constructive resolution contributes to give a sense of unity to the whole.
Block 1 is closer to the entrance to the Campus, being its western facade the first thing seen as one enters from Maria de Luna street. The terracing of the floors , accompanies the main entrance of the building , narowing up to the broken plane of the southern facade, whose profile allows the tangential entrance of natural light and, at the same time, its facetted concrete planes face the spaces situated to the South.
On the adyacent street, the concrete planes of the back of the classrooms, cut back to catch the light from the North, modelling the outline of the exterior space, which connects Maria de Luna street to the back road. The set back in height of the section above the mentioned space, configures, in this way, a second plane of facade.
Block 2 , with its greater height, is cut back as background to the access space to the Campus, being its Southern facade like a continuing plane through which one can enter through a glassed walkway to Block 1, whose lesser height balances out through the volume of the skylights.
At ground floor level various concrete walls are set as prolongation to the planes of the building, delimiting different external areas. In this way the walls that limit the area in front of the cafeteria or the wall of one of the fronts of Block 1 make up the open courtyard parallel to the Southern façade of Block 2.
On the different facades, the edges of the floors, extend through concrete slabs, covered with metal plates. At ground level and at intermediate height, the projections which are of greater length, form the canopies over the areas of access to the building on perforated slabs in front of the facade of the cafeteria.
The adopted constructive system for the piers of the longitudinal facades fulfill the needs derived from the interior layout and of the needs of the different areas by a combination of three elements: the exterior carpentry with variable dimensions, the metal panels which permit the fixing of thermic insulation on the outer face of the closing walls and the orientable aluminium slats, which function as solar control and protection.
The relationship stablished between the metallic whole, which makes up each of the piers, and the concrete of the fronts- facade pillars, concrete projections and edges that delimit them- configures the outer appearance of the building. The systematic character of the building gives it a completed appearance and, at the same time, the capacity to extend.
|
Description
Publications
Documentos de Arquitectura. Nº 43. 1999
Revista Arquitectura. Nº 320. 2000 La Universidad de Zaragoza/Arquitectura y Ciudad. 2008. Details
Developer Universidad de Zaragoza
Build surface area 14.744 m2 Location Calle María de Luna. Zaragoza Project date December 1995 Completion date May 1999 (site management: José Luis Pérez Vicén. D.G.A.) Programme BUILDING 1: 17 lecture rooms, cafeteria, computer room, work room (128 seats), main lecture hall (250 seats) / BUILDING 2: 38 laboratories, 84 offices of Electronic engineering and Computer engineering Photographer Jacinto Esteban |
|
 |
|||||||||||||||
|
BASILIO TOBÍAS PINTRE. ARCHITECT
|
|||||||||||||||||