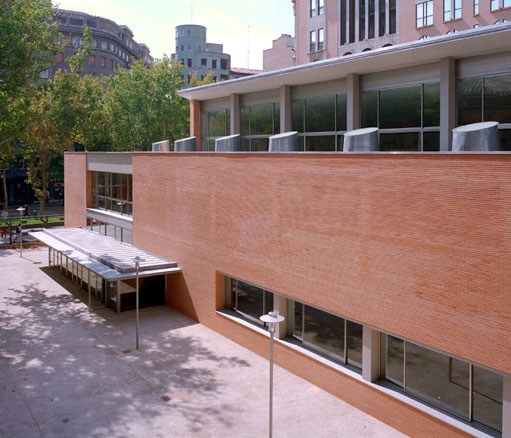ECONOMICS LIBRARY |
||||||||||||||||||
|
This building houses the required library facilities for the economics faculty, which occupies a neighbouring building, originally designed for the Hospital Clinico Universitario. The required facilities of a 234 seat library and a 60 seat newspaper and magazine library, with a total capacity of 175,000 volumes in open as well as in restricted access, are complemented with; a 250 seat study hall, a research hall, a repro-room, data bases and a meeting room.
The library has a markedly longitudinal layout due to the elongated space, parallel to the economics faculty, in which it has been constructed. The building consists of four floors:a basement designed for parking and storage, two raised floors and, at the rear, a mezzanine designed as a book depository.
The extended layout, adjusted to meet the requirements for the facilities, makes it possible to give an adequate scale to the space between the faculty and the library. An aid to this, is the terraced section, allowing the recessed placement of the highest elevation of the reading hall, on a second plane of the facade. Along with this, the step backed plan made it possible to locate the building within the irregular perimeter of the area.
The library complex is structured in such a way that the main elements, The study hall on the ground floor and the reading hall on the first floor, are located on a frontal line. At one end are the main entrance, the distribution spaces and the washrooms. At the other end there is a separate entrance to the study hall, a personnel entrance to offices and depositories and access to the basement parking area. At the North end, the fire escape connects all levels to the ground floor.
The layout of the first floor revolves around the study hall. In parallel and to the rear, are located staff working areas, depositories and newspaper and magazine library areas. These are juxtapositioned, on different levels, to the main hall and tiers with the object of adjusting the layout to the boundaries of the site. A sequence of gliding spaces is formed in this way, supported by longitudinal compartmentation. In a unit characterised by great spatial continuity, adequate size and lighting conditions have been achieved for each integral zone.
A great deal of the configuration by volume is due to the relationship between the floor, the section of the building and the way in which the complex has been placed on the site. This is shown by the internal layout and the establishment of a clear distinction between the principal space of the reading hall and the surrounding spaces. Thus, the volume of the hall emerges above those of the depository and the access ways, making possible the appearance of the clerestory facing North.
The form of the library is notably horizontal, as the greater part of the roof is all in the same pitch, with a slight inflexion in the gable, which has a greater height at the reading hall. The upper roof, which is covered in sheet zinc, has a row of trunk-conical skylights and terminates in a concrete eaves. Beneath this eaves and between the structural concrete pillars are the reading hall windows. The lower roofs (of the upper vestibule and one reading area) have less pitch, are covered in sheet zinc as well and also have a row of skylights as a means of lighting the interior.
The facades are done in pressed ochre brick similar to those used in the rest of the university complex. In some cases, the terse faces of the facade attain the state of independent planes of brick, due to the stepted layout between them and the suture created by the elements of enclosure between the divers planes. The entrances to the building are defined as glass cases roofed by concrete canopies covered in sheet zinc.
|
Description
Publications
Enlaces. IV Bienal de Arquitectura Española.1997
Revista ON Diseño. Nº 188. 1997 La Arquitectura como diversidad. Institución Fernando el Católico. 1998 IV Premio de Arquitectura de Ladrillo. 1998. El Croquis Editorial 1998 Documentos de Arquitectura. Nº 43. 1999 CD-ROM IV Bienal de Arquitectura Española.1999 Documentos de Arquitectura. Nº 50. 2002 Catálogo Pabellón de España. IX Bienal de Venecia. 2004 La Universidad de Zaragoza/Arquitectura y Ciudad. 2008. Details
Developer Universidad de Zaragoza
Build surface area 5.884 m2 Location Gran Vía, 4. Zaragoza Project date August 1994 Completion date July 1996 Programme Lecture hall ( 360 seats ), Archive ( 172.000 volumes ), boardrooms, director's office, staff rooms, reference library ( 60 seats ), reading room ( 234 seats ) Awards Proyecto finalista. IV Bienal de Arquitectura Española / Proyecto seleccionado en el IV Premio de Arquitectura de Ladrillo / XVIII Trofeo de Arquitectura Ricardo Magdalena / Proyecto Seleccionado. IX Bienal de Venecia. Pabellón de España. Photographer Jacinto Esteban |
|
 |
|||||||||||||||
|
BASILIO TOBÍAS PINTRE. ARCHITECT
|
|||||||||||||||||