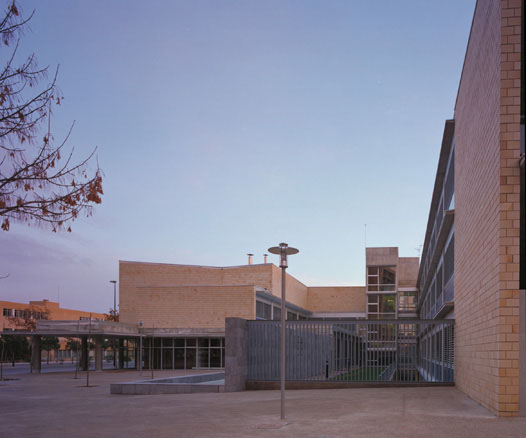FACULTY OF SOCIAL STUDIES |
||||||||||||||||||
|
The building houses the teaching and departmental areas of the social studies faculty. It is placed in terrain, which is surrounded by high-rise residential blocks, adjacent to calle Violante de Hungrìa. The requirements of the program and the necessity for the structuring of the block in which the faculty is located have given rise to a layout in two units joined by a communications nucleus. The "L" configuration of one floor makes possible the creation of an urban space in continuation of the street.
The majority of the user and service facilities of the building have been situated in the front unit. The secretariat, maintenance, repro-room, student hall and the cafeteria are all on the ground floor. The library and the newspaper and magazine library, which constitute a single unit, are on the first and second floors.
There are utilities and seminary rooms on the basement floor of the rear unit. There are rooms of various sizes on the ground floor. Management, meeting rooms and teachers offices are on the first and second floors.
The two blocks are united by means of a connecting element, which traverses the communications nucleus. There is a longitudinal space between the two units, which at ground floor level takes the form of a patio. The basement is lighted from here by means of a light-well.
The front block, which faces la calle Violante de Hungría, has an irregular aspect. The volume of the library and its adjacent areas rises from the ground floor and is projected towards the street by means of the cantilever of the perimeter canopies. The interior shape of the reading hall becomes the profile of the roofs and the large recessed hollows that terminate the facade, which rises above the horizontal line of the arcade and faces the street.
The access areas are highlighted by the line of the arcade, which is lengthened by that of the canopies, thereby accentuating its independence. The main entrance, framed by the lateral enclosure appears as a glass case covered with a concrete canopie. The canopie is supported by the wall of the open patio that establishes the continuity between the two blocks.
The rear block also has a tiered profile that silhouettes the office floors above the platform formed by the ground floor and which is extended southward by the largest classrooms. The classroom walls have an oblique line, which allows the western light to enter. The space between the classrooms and the offices constitutes a transit zone that makes it possible to illuminate the tiered classrooms by means of north-facing clerestories.
The character of the facades is decided, to a great degree, by the relationship between the structure and the enclosing elements. The pillars are revealed to the exterior and the edges of the deck are bordered by concrete slabs of different dimensions, according to their orientation. In this way horizontal edges are formed, following the line of the concrete pillars. The enclosures of the longitudinal facades, which are oriented north and south, a variable filling for the reticle; in some cases planes of glass protected by adjustable aluminium slats, in other cases, such as the library facade, glass and metal panelling, the rest consisting of aluminium framing and slats and ledges with blue mosaic tiling applied.
The eastern and western facades are continuous walls of ceramic blocks laid in line and perforated by windows of various dimensions, which are silhouetted within the limits of the surfaces. The northern blank walls of the classrooms are constructed in the same way and have vertically cut hollows in the overlap zones.
|
Description
Publications
La Arquitectura como diversidad. Institución Fernando el Católico. 1998
IV Premio de Arquitectura de Ladrillo. El Croquis Editorial 1998 Documentos de Arquitectura. Nº 43. 1999 / Revista NA. Nº 10. 1999 Arquitectura aragonesa. Premio Fernando Gª Mercadal. 1997-2001 La Universidad de Zaragoza/Arquitectura y Ciudad. 2008 Details
Developer Universidad de Zaragoza
Build surface area 6.526 m2 Location Calle Violante de Hungría, 23. Zaragoza Project date December 1994 Completion date September 1996 Programme 6 lecture rooms (140 seats ), 3 lecture rooms (110 seats ), 7 seminar rooms, cafeteria-dining room, secretariat, director's office, 61 offices, library-reference library. Awards Second prize SEDIGAS. 1997. Second prize García Mercadal Award. 1996 / Selected for the 4th Award of Brick Architecture.1997 Photographer Jacinto Esteban |
|
 |
|||||||||||||||
|
BASILIO TOBÍAS PINTRE. ARCHITECT
|
|||||||||||||||||