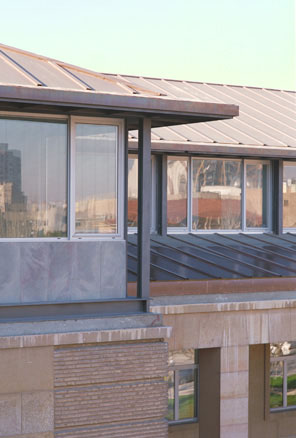EXTENSION AND RENNOVATION OF THE LAW DEPARTMENT |
||||||||||||||||||
|
The main building of the University of Zaragoza´s Law faculty was completed in 1945 by the architects Regino Borobio and José Beltran, consisting of a specific design which has come to be known as "Autarky" architecture
After the extensions were completed in 1973 and 1986 the building has been losing it's original appearance of a building apart and has become part of the scale towards the central campus. Over the last few years on the other hand the idea for an internal remodelling had been planted due to the demand for in particular office space and a new library.
The finished project has led to the complete redistribution of the different floors of the existing building, the reinforcement of the structure, the foundations and modification of the systems, and the extension of one floor with the aim of locating different sections of the faculty library there.
After the completed reformation the ground floor continues as the representative area of the building: the main lecture room, the deanery, boardrooms and the viva presentation room leaves the first floor to be filled completely by offices corresponding to the different departments. Next to this a new lift has been installed and the rest of the buildings which make up the faculty have been connected, in this way improving the communications between different floors.
The interior of some of the more important spaces -the main lecture room and the viva presentation room- have been renovated, providing acoustic ceilings and new air-conditioning units as well as lighting. On the remainder of the pre-existing floors the system of compartmentalization has been achieved through the use of transparent materials thereby giving the corridors a high level of natural light and by making use of materials and colours that blend together to maintain the original design of the faculty.
The newly extended floor achieves the finishing touch, on the existing building, by gently correcting the new copper setting, the shelter of the original roof. The supporting metal structure is held back, in comparison to the entrance, and lifted along the lines of the existing impost following the continuity of the glass enclosure, thereby accentuating the lightness of the facade marked out by the continuous horizontal line of the eaves.
|
Description
Publications
Zaragoza. Guía de Arquitectura. 1996
10 Años de Arquitectura. Premio Fernando Gª Mercadal. 1997 La Arquitectura como diversidad. Institución Fernando el Católico. 1998 La Universidad de Zaragoza/Arquitectura y Ciudad. 2008 Details
Developer Universidad de Zaragoza
Build surface area 6.075 m2 Location Campus Universitario. Plaza de S. Francisco. Zaragoza Project date April 1992 Completion date October 1994 Programme Reception, secretariat, staff room, dean's office, boardroom, main lecture hall, 2 lecture halls, library, reference library, departments, 51 offices Awards García Mercadal Award. 1994 Photographer Jacinto Esteban |
|
 |
|||||||||||||||
|
BASILIO TOBÍAS PINTRE. ARCHITECT
|
|||||||||||||||||