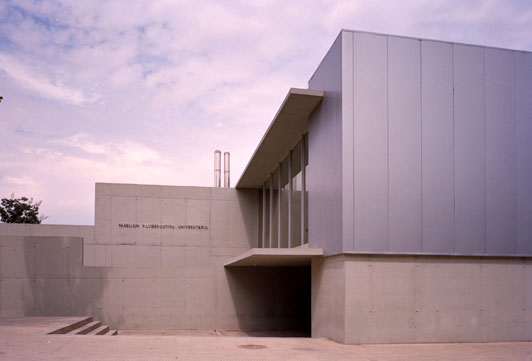SPORTS PAVILION, UNIVERSITY OF ZARAGOZA |
||||||||||||||||||
|
The sports pavilion is situated on the eastern side of the sports area of the university grounds. As a prerequisite it was decided that the entrance to the building, located in one of the corners, should also provide access to the outside sports area which is at a considerably higher elevation. The problem of the difference in elevation, between the surrounding streets and the area of outdoor tracks, has been solved via exterior ramps and stairs which, enclosed in concrete walls and traversing the access hall, run parallel to the extremes of the sports area.
The building has a central space 48 meters long, 28 meters wide and 9 meters tall, designed as a multi-use sports area, sub-divisable in three training areas using horizontally folding curtains. This central space is naturally illuminated by tall north windows and has two wings, three floors high, with respectively one and two floors built into the surrounding terrain. A volume of storage spaces flank one of the sides, while at street level a row of windows relate the interior of the space to the lateral street.
The two main wings house, on the basement floor, utility areas, dressing rooms and two gymnasiums, one of which is illuminated by a light-well limited by concrete walls. The entrance hall is on the ground floor where there is also an observation hall and, situated centrally, the dressing rooms, flanked by corridors that allow independent access to each training area. The first floor, linked to the ground floor via double elevation area of the hall and with the sports area through the lateral distribution corridor, is planned for offices, management, classrooms and a gymnasium which has access to the outdoors sports areas via the porch.
The section assumes the sharable character of the central space. It gives the three training areas independent natural lighting filtered by the placement of acoustic panels that cover the metallic roof structure. The glass walls which limit the traffic areas on the first floor, the various classrooms and the office areas, create a lot of transparency in the interior, and at the same time make possible the observation (necessary for educational purposes) of sports activities.
The treatment of both natural and artificial light, and the use of covering materials in the interior of the multi-use sports area, has endowed it with adequate tones and conditions of lighting and acoustics. Showing, at the same time, the ensemble of different components and the successive strata of the constructive process.
In the exterior, the ground floor assumes the status of base through it's concrete walled construction, which makes possible the joining of building and terrain, given the above mentioned differences in elevation. On top of this base, which extends throughout the exterior walls, rest the enclosing walls, consisting of metal paneling, of the first floor. The highest point of the sports area, is seen in the exterior on a second plane, which reduces the presence of the building in the university precinct. The layout of the profile of the enclosure directly translates the derived characteristics of the section.
|
Description
Publications
Zaragoza. Guía de Arquitectura. 1996
Guía. Arquitectura de España 1929/1996 10 Años de Arquitectura. Premio Fernando Gª Mercadal. 1997 La Arquitectura como diversidad. Institución Fernando el Católico. 1998 Guía de Arquitectura. España. 1920-2000 Documentos de Arquitectura. Nº 43. 1999 La Universidad de Zaragoza/Arquitectura y Ciudad. 2008. Details
Developer Universidad de Zaragoza
Build surface area 4.472 m2 Location Campus Universitario. Plaza de S. Francisco. Zaragoza Project date June 1991 Completion date December 1992 Programme Sport court (3 training courts), changing rooms, 3 gymnasiums, offices, lecture halls, boardrooms, storerooms Awards García Mercadal Award. 1992. Finalist at the 2nd Biennial of Spanish Architecture 1991-1992 Photographer Jacinto Esteban |
|
 |
|||||||||||||||
|
BASILIO TOBÍAS PINTRE. ARCHITECT
|
|||||||||||||||||