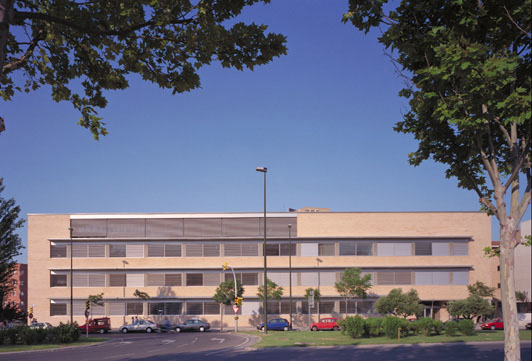UNIVERSITY FACULTY OF HEALTH SCIENCES |
||||||||||||||||||
|
This building was designed to house the specialist subjects of Nursing, Physiotherapy and Occupational Therapy for the Faculty of Health Sciences. It consists of departments dedicated to laboratory work and small seminar classes. The design therefore counts on specially adapted areas and equipment for hydrotherapy, occupational therapy, cinesitherapy, electrotherapy and physiotherapy and is completed by areas dedicated to management and secretariat offices, boardrooms and conference rooms, classrooms, offices, a cafeteria and a library.
The adopted shape of the building is comb like, made up of a three floor lineal block, parallel to one of the streets that marks the boundary of the university, to which it is linked on the ground floor by four perpendicular naves orientated towards the central campus. The spaces between the wings create several open-air courtyards creating natural light which gives on the ground floor longitudinal area layout. The elevated floors are structured around three strips of different widths assuming in the centre. The circulating spaces in which the staircases are situated and their view of the exterior through gaps cut from the cavity in the main lateral facades
The layout of the building is intended to blend with the urban surroundings; the main access road coming in a tangential way, from the street that marks one of the corners of the campus. The continuous facade of the building is finished off by the system of the spaces for windows in the library and follows the long term vision for the building and the character of the highway it faces. Showing a more fragmented appearance towards the internal streets of the Campus.
The treatment of the materials has been used with the express aim of maintaining the consonance throughout the building. It deals with yellow bricks, concrete strips, the panels of galvanized metal sheets on the roof or the use of moveable connected sheets in the totality of the spaces in the facades.
|
Description
Publications
Portafolios de Arquitectos Aragoneses. 1991
Revista Arquitectura. Nº 295. 1993 Zaragoza. Guía de Arquitectura. 1996 10 Años de Arquitectura. Premio Fernando Gª Mercadal. 1997 La Arquitectura como diversidad. Institución Fernando el Católico. 1998 La Universidad de Zaragoza/Arquitectura y Ciudad. 2008 Details
Developer Universidad de Zaragoza
Build surface area 4.589 m2 Location Calle Domingo Miral. Zaragoza Project date September 1989 Completion date November 1991 Programme Cinesitherapy rooms, hidrotherapy, therapy, Electrotherapy, 6 lecture halls, 18 offices, cafeteria, director's office, secretariat, boardroom, library. Awards García Mercadal Award. Public building. 1991 Photographer Jacinto Esteban |
|
 |
|||||||||||||||
|
BASILIO TOBÍAS PINTRE. ARCHITECT
|
|||||||||||||||||