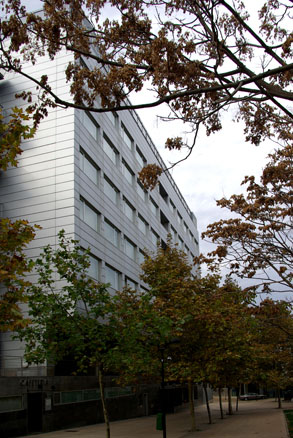PLAZA DELICIAS HOTEL |
||||||||||||||||||
|
The exterior design of the building in agreement with the design of the existing structure (which was intended for use as serviced flats) has a very different appearance to the present one, made up as a departure point for the hotel as well as the needs coming from the new internal layout, changed in accordance to the new use of the building.
As a result of these structural characteristics there is a clear difference between the top five floors intended for use as bedrooms, with lower roofs and facing the Northeast, compared with the two lower floors. The higher ceiling of the ground floor marks it to be used as communal spaces within the hotel, whilst the open nature of this floor frees the oblong strip of the ground floor from the volume of the bedroom levels.
The ground floor achieves harmony between the different levels of the exterior areas, the plinth of the building is fitted into the slope of the access road, covered by stone slabs arranged in horizontal bands. On the two lower floors the Northern corner of the building takes on a more diaphanous appearance with covered walkways connecting the interior of the building to the exterior areas on both of the lower levels.
On each of the five upper floors (intended for use as hotel rooms) the same layout is repeated, made up of corridors leading off from a central nucleus, each corridor leading to ten double rooms facing Northeast and four single rooms facing Southeast.
As has been said, the diaphanous appearance of the first floor makes a porch on the flat roof of the ground floor, extended towards the outside via the pre-existing wings towards the South - East. Whilst the access area, excluding the entrance porch, has the same facade as the ground floor, on the Southeast facade the two lower floors are projected towards the exterior via the porch and the terrace on the first floor so facing the green area anticipated in the centre of the building.
The two wings of the building related to the Northeastern and Southeastern facade reflect the profile of the building, cutting out in the Northeastern wing the spaces corresponding to the central corridor. In the southwestern wing the open-air emergency staircase is attached to the building.
This staircase is made up of a metal structure linked by a platform parallel to the facade, made up of a supporting structure of lacquered aluminium. Between this platform and the exterior wall is the metal staircase, connected on each floor via a similar connecting platform on each floor. On the first floor a metal door connects the staircase with the external platform.
Excluding the ground floor and the central communications area (on the first floor of the building) whose facades are stone slabs, the rest of the facades are covered by aluminium sheets in a metallic grey colour which conforms to a ventilated facade and which are held in place by exterior cement sheets and the edge of the floor slabs through the auxiliary structure. The different elements of the external ironwork, the aluminium lacquered to the tone of the previous panels, are sensibly put in place throughout the external plane, enforcing in this way the continuity between the different floors of the facade.
On the perimeter there is a fixed grid made up of aluminium sheets, with the intention of hiding the air-conditioning units of the building and to include and cover (inside an enclosure) the different facilities of pre-existing installations.
|
Description
Details
(Project over an existing structure)
Developer Añues S.L. Build surface area 3.898 m2 Location Área de Intervención U-40-1. Zaragoza Project date May 2000 Completion date April 2004 Programme 70 rooms, boardrooms, restaurant, reception / lobby, 1 parking level |
|
 |
|||||||||||||||
|
BASILIO TOBÍAS PINTRE. ARCHITECT
|
|||||||||||||||||